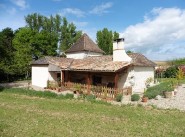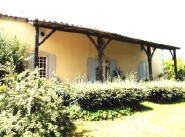The site with real estate ads in your region -
Sale - Rental - Holiday rental
Sale and purchase of houses in Monbahus
67 advertisements available today at 19:59 on Dmaisons-aquitaine.com
in Monbahus
in Monbahus
67 available advertisements
last advertisement added on 2022, november wednesday 23
last advertisement added on 2022, november wednesday 23
Create an e-mail alert
Send to a friend
Print information
Sort by
descending
Site
0
on
...
1
|
Loading |
|||

Monbahus (47)
Lot-et-Garonne
In a quiet and green, stone house with its pigeon, cellar, covered terrace on a plot of over 5000m2. in the ground floor, living room with wood stove and access to covered terrace, old stone oven, separate fitted kitchen, bathroom, bedroom, in the tower cellar in the basement and upstairs bedroom with beautiful beamed ceilings. outside cabin for garden tools. partly fenced around the house. foret garden background. view of the village in the distance. services: double glazing, septic tank, heating with wood, tiled floor. partial closing. rainwater recovery. in the village grocery store, newspapers, restaurant, post office, primary and secondary school. hospital 20 minutes, sainte livrade 16 km - villeneuve sur lot 23 km - sea 200 km - 50 km motorway - 1:30 airport - mountain 200 km - area: agen 50km - bergerac airport 35 minutes. village on the circuit bastides in perigord agen high. mr./ms andre and beatrice guerel / position 9408 [email protected] independent commercial agent of the national network clairimmo maxihome no. rsac: 815116132 prium - city registry:
mandate: 72011
ref: 72011mx1408

Monbahus (47)
Lot-et-Garonne
Haven of peace near saint pastour. on a private road, access to the property full of charm which consists of a main stone house of 230m2, a cottage of 150m2 with attached barn of 230m2, 2 swimming pools, double garage, terraces, meadow, orchards, lake ( for half about 3000m2), pond, with dominant view on 3ha of land. the main house consists of a large entrance open living room with timber, living room (40m2) with open fireplace, kitchen, dining room (35m2), master bedroom with bathroom, dressing room and fireplace (37m2), bedroom ( 12m2) with bathroom and separate wc, room with boiler room. on the floor, mezzanine, a parental rooms (17m2) with bathroom and toilet, and a second room (20m2) with room of bath and toilet, office. outside: 2 terraces, one covered (25m2 and 44m2), swimming pool 4x8m (liner new 2019), shaded gazebo. double garage 45m2.summer kitchen. the cottage of 150m2 consists of a large living room, kitchen, living room overlooking a bedroom (17m2), bedroom (12m2) and bathroom and toilet, 2nd pool 6x12m (liner 2017). beach around, adjoining, barn (228m2), concrete floor, water and electricity. orchards, well, lake 2500m2 (shared), with fish, pond, bamboo. tall trees. services: mixed heating: fireplaces, fuel central heating, and electricity. one of the pools is heated, a maximum of old materials have been preserved such as tiles, window frames, timber, stairs, floors, etc. roofing
mandate: 100750
ref: 100750mx1408





