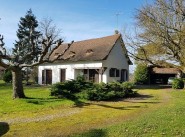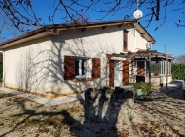The site with real estate ads in your region -
Sale - Rental - Holiday rental
Real estate Saint Avit Saint Nazaire
67 advertisements available today at 22:50 on Dmaisons-aquitaine.com
in Saint Avit Saint Nazaire
in Saint Avit Saint Nazaire
67 available advertisements
last advertisement added on 2022, november wednesday 23
last advertisement added on 2022, november wednesday 23
Create an e-mail alert
Send to a friend
Print information
Sort by
descending
Site
0
on
...
0
|
Loading |
|||
16 ADVERTISEMENTS similar search criteria
You can extend your search !
You can extend your search !
see also
near Saint Avit Saint Nazaire with your criteria :

Sale
Villa
Villa
Saint Avit Saint Nazaire (33)
Gironde
Charming périgourdine of 116m ² with a stay of 30m ², kitchen of 13m ² possibility to open on the stay, 2 rooms on the ground floor a little more than 9m ² each one of which with cupboard integrated, with the floor large room of 36m ² can be divided into two to make two other rooms with water point / wc and an attic of 21m ² can be converted. attached to the house laundry room / boiler room of 17m². double garage with workshop area of 41m ² all on a plot of 7050m ², swimming pool with various fruit trees without vis-à-vis. the price quoted includes the negotiation fees which amount to 6% ttc of the posted price, these fees are at the exclusive charge of the purchaser. dpe: 222, either d, ges: 33 or d. emma tamai, commercial agent registered with the rsac of libourne under the number 83946987100017 - at the skylight of the real estate - your contact: emma tamai - - ref.
mandate: 68063
ref: 68063

Sale
Villa
Villa
Saint Avit Saint Nazaire (33)
Gironde
St avit st nazaire - quiet, close schools, amenities and shops. charming house recently renovated 90m ², offers a living room with pellet stove, a semi-open kitchen, 3 bedrooms, 1 office and a bathroom. a garage of 70m ², the whole on a raised ground of 1596m ². most: reversible air conditioning, possibility of extension and swimming pool. 360 ° interactive model available on the alalucarne.com website. the price quoted includes the negotiation fees which amount to 6% ttc of the posted price, these fees are at the exclusive charge of the purchaser. dpe: 450, that is g, ges: 80, is g. emma tamai, commercial agent registered with the rsac of libourne under the number 83946987100017 - at the skylight of the real estate - your contact: emma tamai - - ref.
mandate: 73039
ref: 73039

Sale
Villa
Villa
Saint Avit Saint Nazaire (33)
Gironde
St avit st nazaire - close to all amenities, shops and schools. nice single storey house of 67m ², living room of 24m ², two bedrooms, kitchen independent possibility to open the living room. attached garage of 14m ² with cellar of 5m ², the whole on a ground of 1000m ². the house is connected to the mains drainage. dpe in progress. the price indicated includes the negotiation fees which amount to 6.25% ttc of the displayed price, these fees are the sole responsibility of the purchaser. dpe: 450, that is g, ges: 80, is g. emma tamai, commercial agent registered with the rsac of libourne under the number 83946987100017 - at the skylight of the real estate - your contact: emma tamai - - ref.
mandate: 72479
ref: 72479

Sale
Villa
Villa
Saint Avit Saint Nazaire (33)
Gironde
Candice and dolores present you this pretty périgourdine type 4 of 116m ² on a ground of 7050m ² in country foyen between castillon the bataille and bergerac. located in the middle of its fenced and wooded garden, this house opens its doors. it has a separate kitchen, equipped and furnished (13m²), followed by a living room with fireplace (30m²). two rooms (9, 33m²-9, 52m²) located opposite each other, are on the ground floor, as well as a bathroom (3, 65m²), a separate toilet, and a boiler room - laundry with storage. on the floor, a parental suite of 36m ² with nice volumes awaits you, accompanied by its water point with separated toilet (2.54m ²). an attic of 21m ² adjacent to this room can be entirely converted, a fourth bedroom, a dressing room... free to your imagination! on this ground, an outbuilding with a closed garage part (2 cars) and a workshop part is near the house. the ground is piscinable on the sides and the back of the house. available 7 days a week, call us for a visit together! mrs dolores richard / extension 9799 saint.email independent commercial agent of the national network clairimmo maxihome n ° rsac: 81511613200011 prium - city of the registry: paris
mandate: 97109
ref: 97109mx1799

Sale
Villa
Villa
Saint Avit Saint Nazaire (33)
Gironde
Candice and carline present you this pretty périgourdine type 4 of 116m ² on a ground of 7050m ² in country foyen between castillon the battle and bergerac. located in the middle of its fenced and wooded garden, this house opens its doors. it has a separate kitchen, equipped and furnished (13m²), followed by a living room with fireplace (30m²). two rooms (9, 33m²-9, 52m²) located opposite each other, are on the ground floor, as well as a bathroom (3, 65m²), a separate toilet, and a boiler room - laundry with storage. on the floor, a parental suite of 36m ² with nice volumes awaits you, accompanied by its water point with separated toilet (2.54m ²). an attic of 21m ² adjacent to this room can be entirely converted, a fourth bedroom, a dressing room... free to your imagination! on this ground, an outbuilding with a closed garage part (2 cars) and a workshop part is near the house. the ground is piscinable on the sides and the back of the house. available 7 days a week, call us for a visit together! ms. carline lemoine /05 355 355 05 ext. 2211 [email protected] independent commercial agent of the national network clairimmo maxihome n ° rsac: 388836827 - city of the registry: rsac bergerac
mandate: 97109
ref: 97109mx2211





